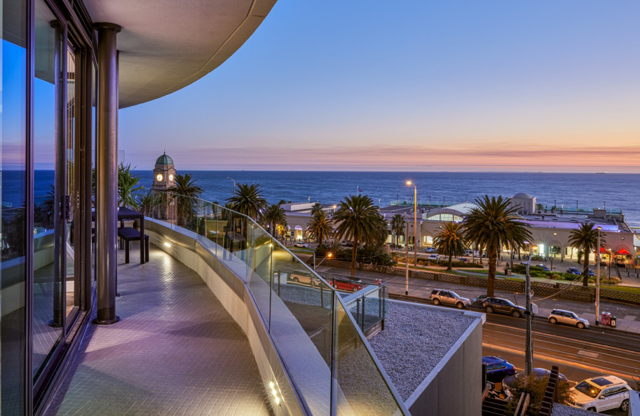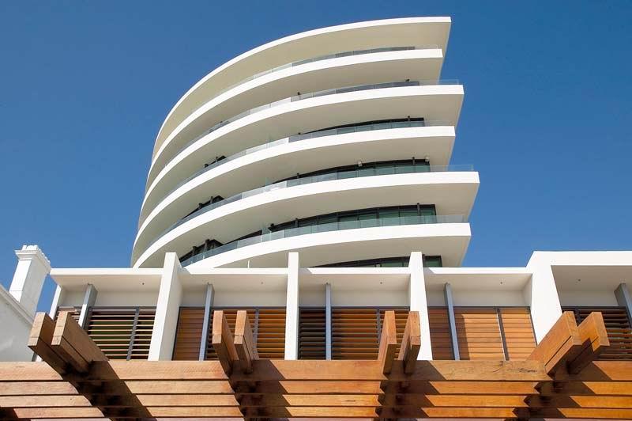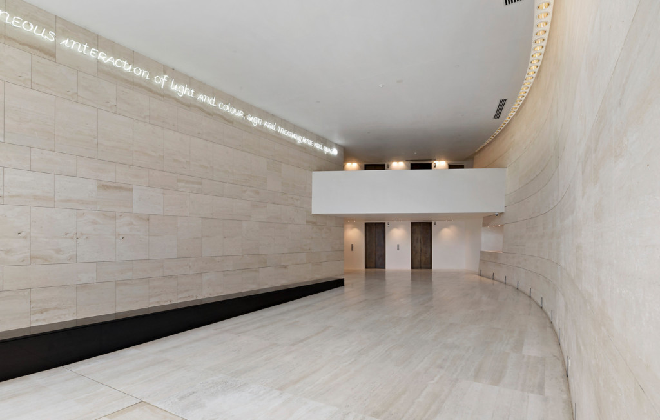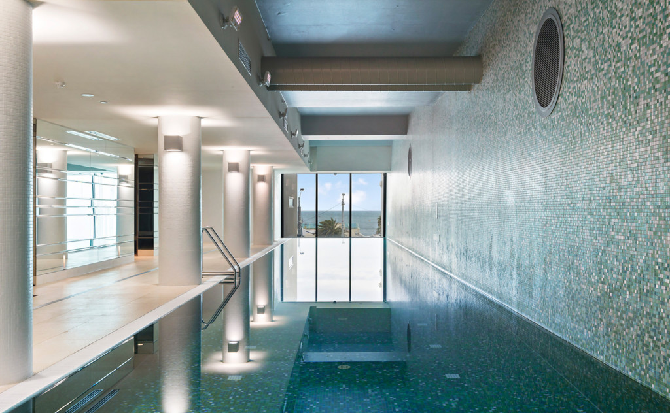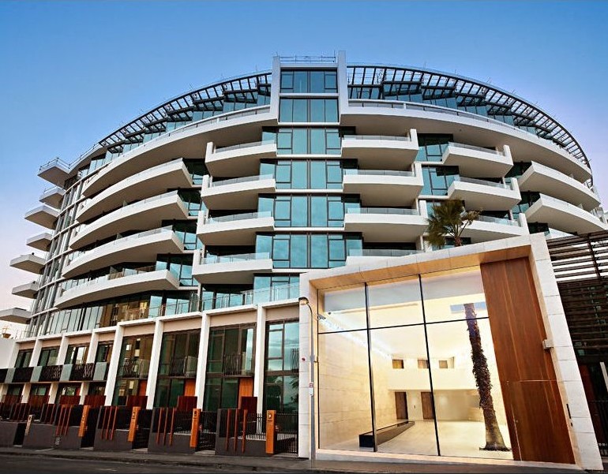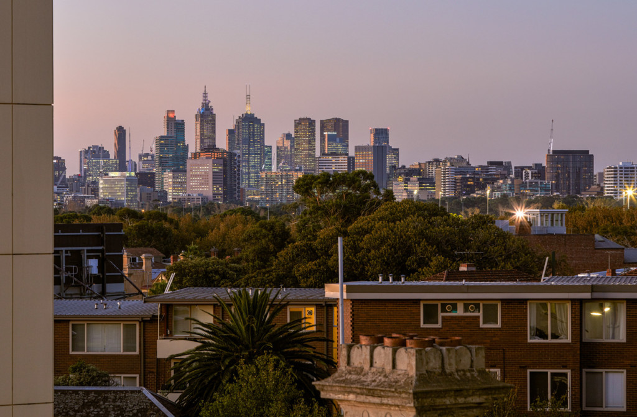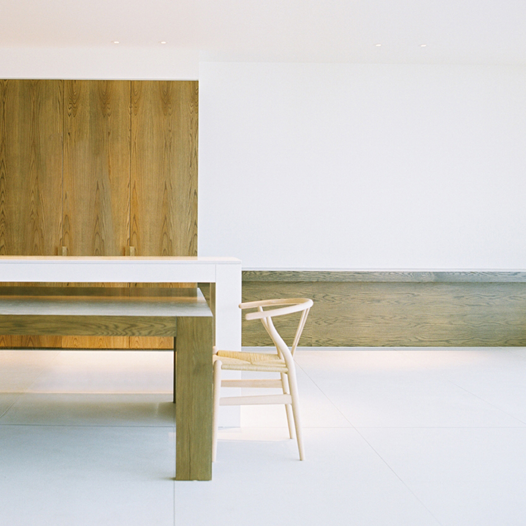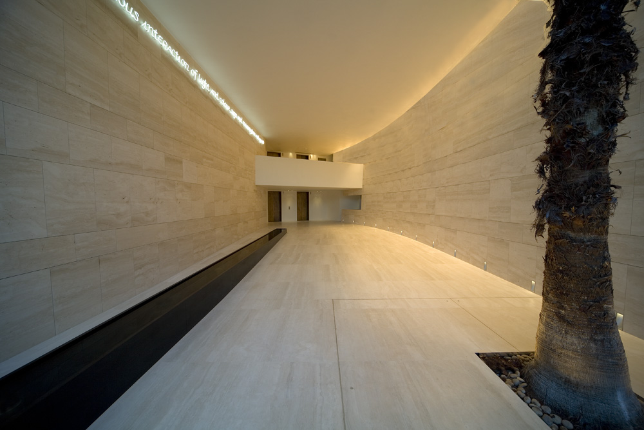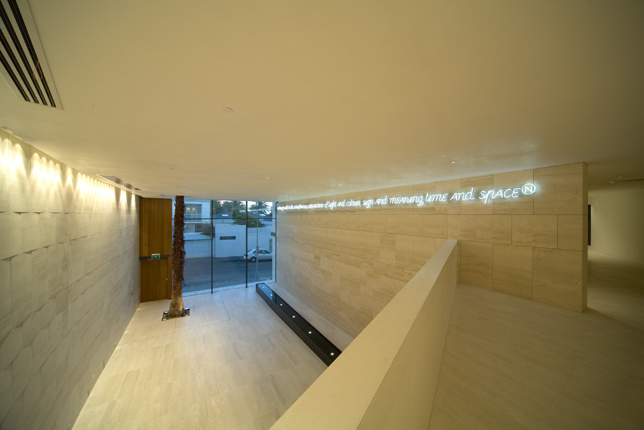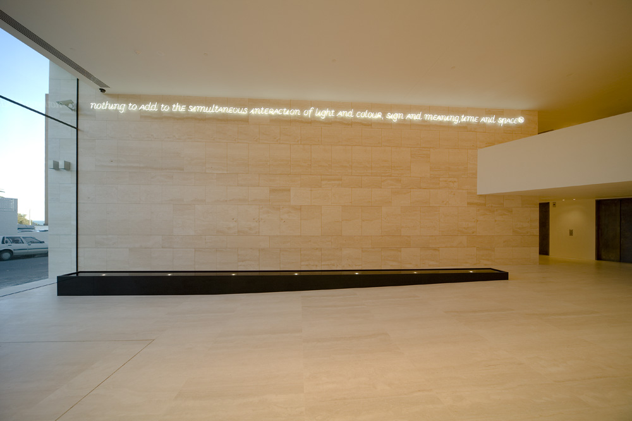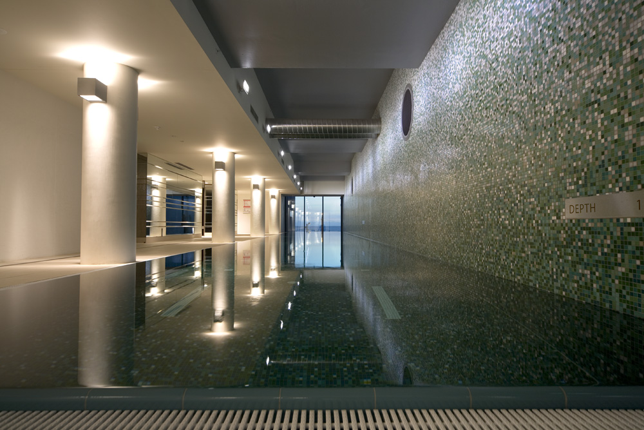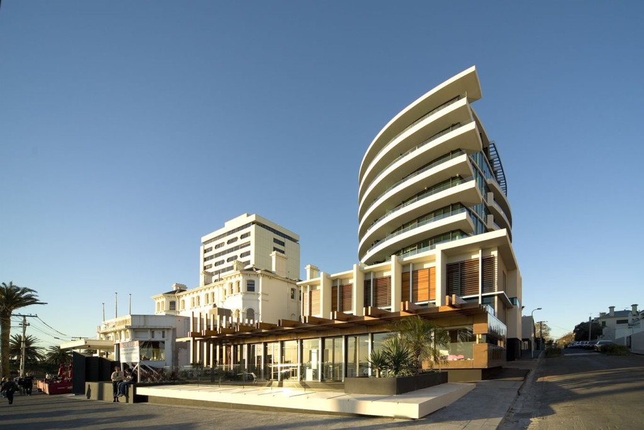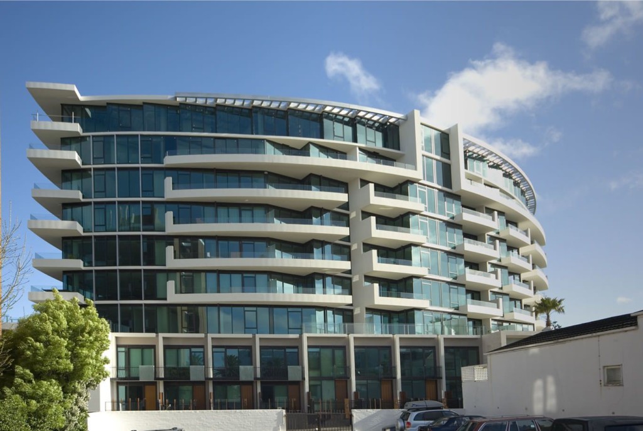Dear Residents,
As we continue to experience the growing impact of COVID-19 in our community, I ask you to read the following information prepared by a Medical Working Group (MWG) and seek assistance where required.
WHAT IS COVID-19 (CORONA VIRUS)?
COVID-19 is the name of the disease that is caused by the Severe Acute Respiratory Syndrome Coronavirus-2 (SARS-CoV-2). This is a new virus recently identified in Wuhan, China. COVID-19 results in a spectrum of potential illness, ranging from being infected with COVID-19 but displaying no symptoms, displaying the symptoms of a common cold, through to severe cases requiring hospital admission.
The most common symptoms are fever, cough and shortness of breath. It can be difficult to tell the difference between COVID-19 and other common respiratory illness particularly in the early stages of illness.
Members at highest risk for severe disease and death include people aged over 60 years and those with underlying conditions such as hypertension, diabetes, cardiovascular disease, chronic respiratory disease and cancer.
HOW DOES COVID-19 SPREAD?
Most infections are only transmitted by people when they have symptoms.
The coronavirus is most likely to spread from person-to-person through:
- Direct close contact with a person while they are infectious;
- Close contact with a person with a confirmed infection who coughs or sneezes; or
- Touching objects or surfaces (such as door handles or tables) contaminated from a cough or sneeze from a person with a confirmed infection, and then touching your mouth or face.
WHAT SHOULD I DO IF I DEVELOP SYMPTOMS?
If you develop symptoms (fever, a cough, sore throat, tiredness or shortness of breath) within 14 days of leaving a country or region that is at higher risk for COVID-19, or within 14 days of last contact of a confirmed case, you should isolate yourself from others and seek urgent medical attention.
Residents who think they may have been in close contact with a confirmed case of coronavirus should also monitor their health and seek urgent medical attention.
Call ahead to book your appointment with your doctor and be sure to tell your doctor about your symptoms, travel history and any recent close contact with someone who has coronavirus.
If you must leave home to see your doctor, wear a surgical-grade face mask (if you have one) to protect others.
If you are experiencing serious symptoms such as difficulty breathing call 000 for urgent medical help.
The Alfred Hospital has a dedicated clinic, directly accessible from the roadside for suspected coronavirus patients.
HOW IS THE VIRUS TREATED?
There is no specific treatment for coronaviruses. Antibiotics are not effective against viruses. Most of the symptoms can be treated with supportive medical care.
HOW CAN WE HELP PREVENT THE SPREAD OF COVID-19?
Practicing good hand and sneeze/cough hygiene is the best defence against most viruses.
You should:
Wash your hands frequently with soap and water, before and after eating, and after going to the toilet
cough and sneeze into your elbow (NOT your hands), dispose of tissues appropriately, and use alcohol-based hand sanitiser and if unwell, avoid contact with others (stay more than 1.5 meters from people)
If you are tested positive to COVID-19 you need to isolate yourself in your home for 14 days.
If you have recently travelled from or visited those countries known to have serious outbreaks (which currently includes China, Iran, Italy, Japan, Singapore or South Korea and subject to change) in the past 14 days, or you’ve been in close contact with someone who has COVID-19, you will have been required to undertake a period of self-quarantine for 14 days.
If this condition applies to you, or any intended guest, you are requested to exercise all due caution and not use the public amenities in the building until the applicable quarantine period has expired.
If you have further questions you can contact the Australian Department of Health and Human Services COVID-19 Hotline on 1800 675 398 or by following this link https://www.dhhs.vic.gov.au/victorian-public-coronavirus-disease-covid-19
SOME SUGGESTION FOR HYGIENE AT THE ESPLANADE APARTMENTS
- Avoid using bare hands on external and internal lift buttons. Consider using your “swipe” to push the “floor” button and the external “call” button.
- Avoid using bare hands to opening internal and external swipe access doors covering: Foyers – Gym and Pool area.
- Avoid using bare hands when disposing of rubbish on each floor and when entering into the bin area.
- Wipe down gym equipment before and after use with alcohol based sanitizer.
- Wipe down gym TV controller after use with alcohol based sanitizer.
- Use elbows, shoulders and hips to push open swipe access doors.
If you are returning from overseas please advise the Building Manager as such.


